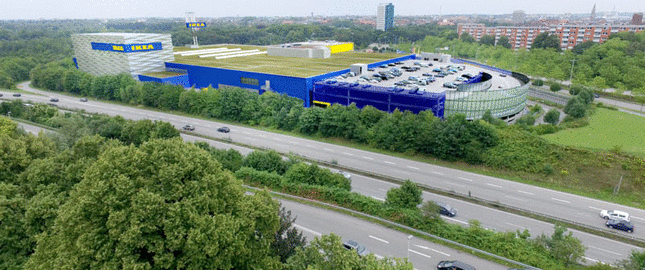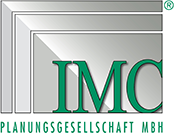
Multi-storey car park IKEA Kiel
Continue to: More projects
|
News18.10.2023We've moved! In mid-October, we moved into our new office space in Leipzig-Zentrum-Süd. You can now reach us at Münzgasse 28, 04107 Leipzig. All other contact...[more] 30.06.2023Group dynamics on the treadmill - Leipzig Company Run 2023 This year, the IMC once again presented its moving group dynamics at the Leipzig Company Run on 28 June. Our team, consisting of experienced runners...[more] 26.06.2022Leipzig's Company Run - IMC remains sporty On 22.06.22 more than 12,000 people from all over Leipzig and the surrounding area came together for the SchnelleStelle.de Company Run Leipzig - and...[more] |
















